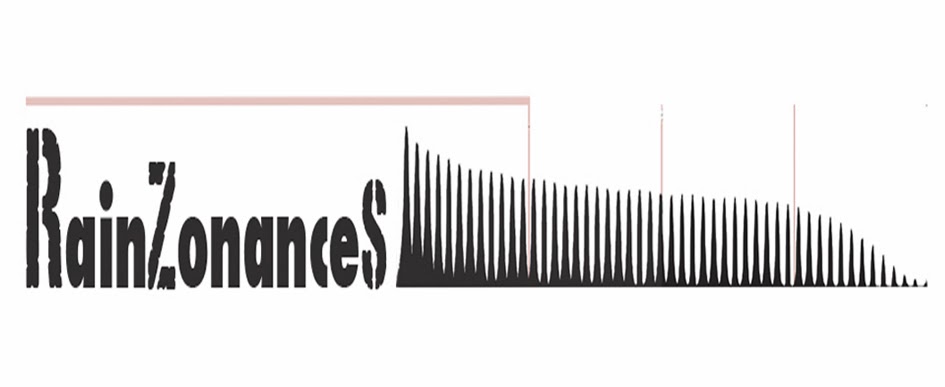This first ever Rainzonances project - Rainzonaces1 (2008),
which took place in one of the buildings designed by the acclaimed Cypriot
architect Neoptolemos Michaelides, seeks to draw attention to the spatial
characteristics of this empty space, and particularly to the highly reverberant
quality. Due to its construction materials and the materials found in the
interior of the space (concrete walls, terrazzo floor tiles, glass windows,
aluminium window frames, mirrors, mosaic tiles), but also to the shape of the
specific room, a unique acoustic environment is produced. This acoustic
environment is a significant part of the architectural structure and it is also
a crucial factor towards the experience gained through moving in the space.
Using a subwoofer and
4 transducers that resonate through 4 different objects, as well as a colour/contrast-fluctuating
light reflected from several mirrors, we attempted to activate the room’s distinctive
attributes in order to create a stimulating atmosphere. A Max/Msp patch controls the whole system,
which is programmed both to act at random (with regards to the volume level of
each audio output) as well as to assemble an interaction between the projection’s
brightness and the subwoofer’s volume level.
The 1st audiovisual installation took place in one of Neoptolemos Michaelides’ buildings in the old town of
Nicosia.
Friday 6th of November 2008, 17:00-21:00
Sapfous 6, 1st floor, old Nicosia.
Sound:
Antonis Antoniou
Light:
Euripides Dikaios-Antonis Antoniou
See Fox and Squirrel article on Rainzonances 1+2 here



No comments:
Post a Comment